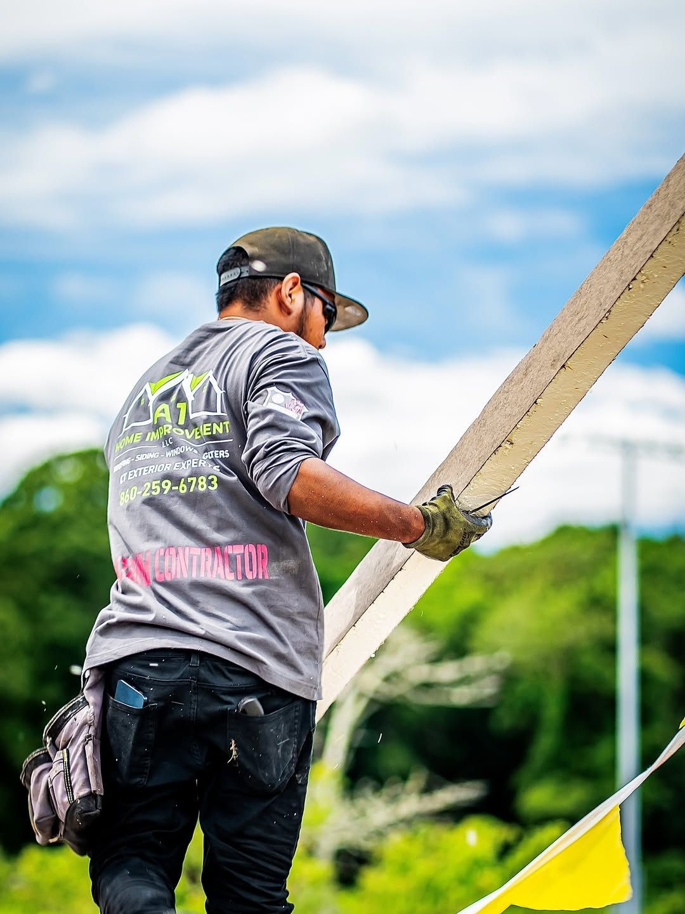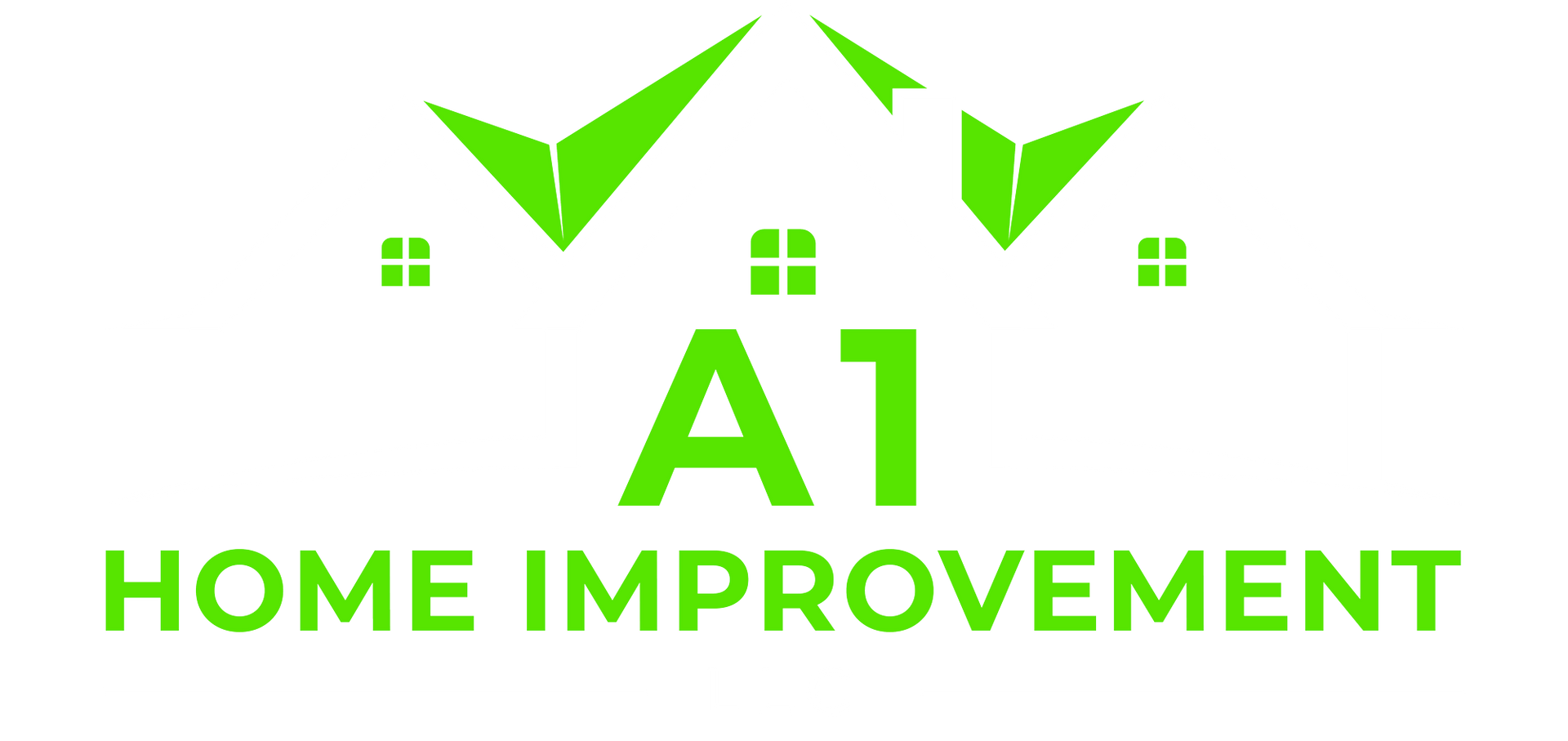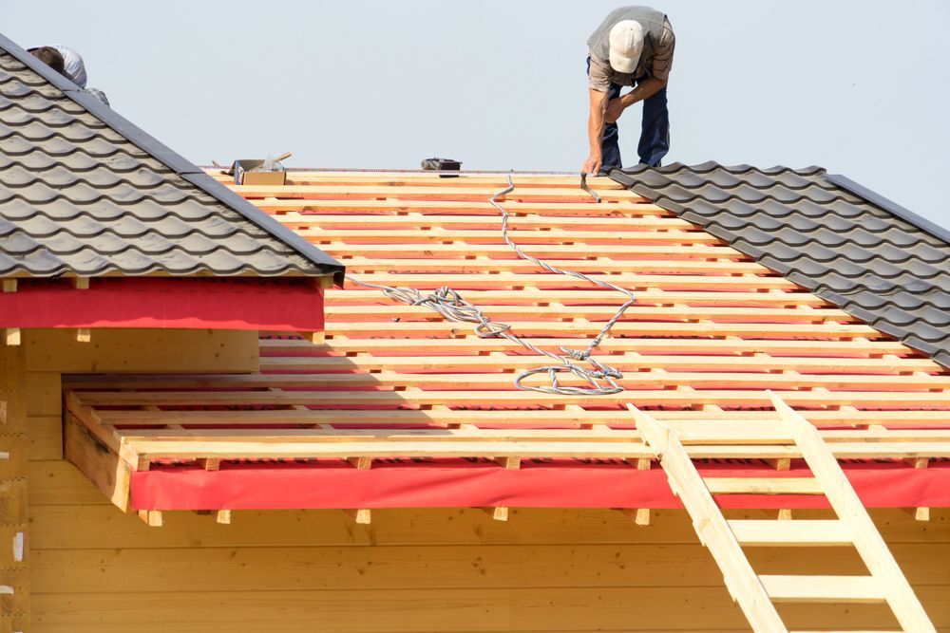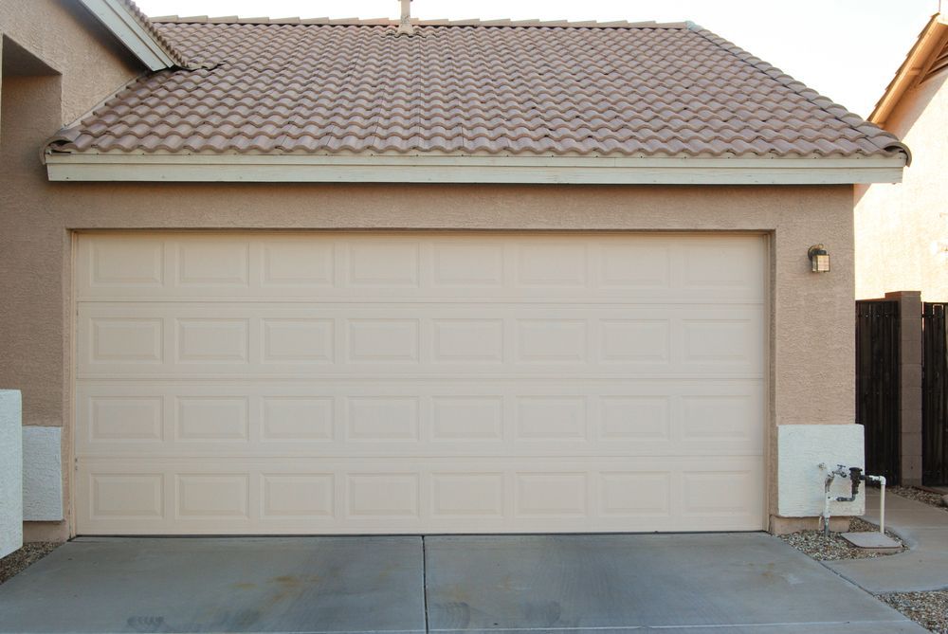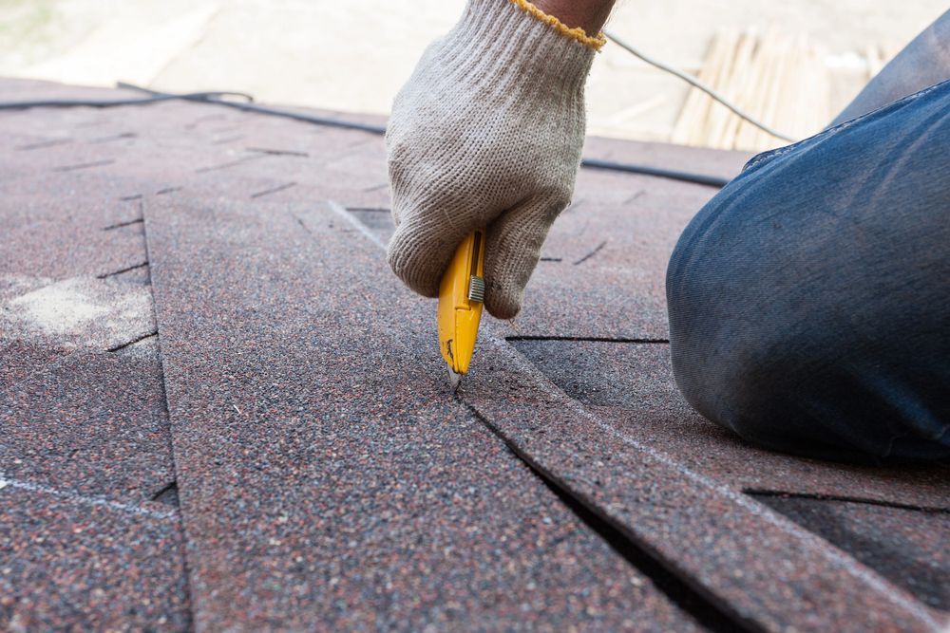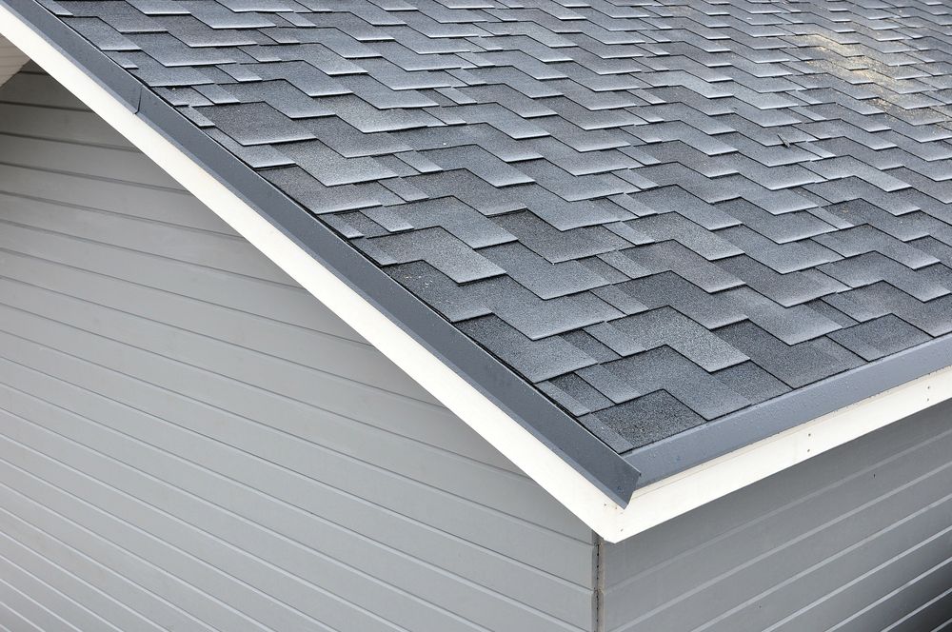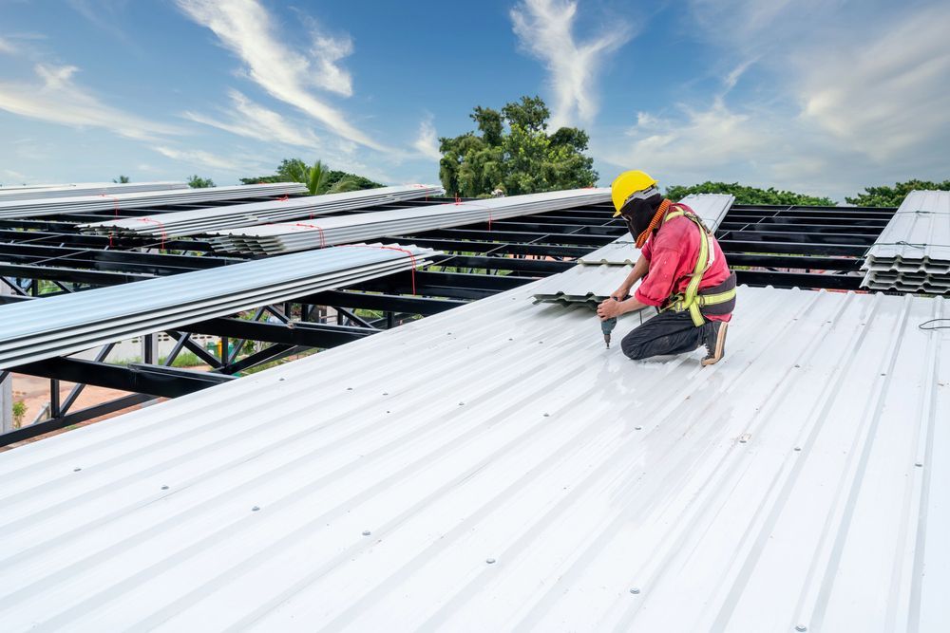Hip Roof vs. Gable Roof: What to Know?
Hip Roofs vs. Gable Roofs
A hip roof, characterized by all sides sloping downwards to a ridge, combines aesthetic symmetry with robust durability. This guide unpacks the ins and outs of hip roofs, answering the question, “what is a hip roof?” by exploring basic design principles to practical benefits, while contrasting them with the gable roof style. Get ready to learn what makes hip roofs a top choice for architects and homeowners alike.
Key Takeaways
- A hip roof features all four sides sloping downwards, creating a self-bracing structure that enhances strength and durability, offering excellent wind resistance and water management.
- There are several variations of hip roofs, such as pyramid, mansard, half hipped, and cross hipped, each with distinct advantages, like aesthetic appeal, additional living space, and complex designs that add character to buildings.
- While gable roofs are cost-effective and provide increased attic space and better ventilation, they may face challenges with wind performance and require regular maintenance to ensure stability and longevity.
Defining the Hip Roof Structure
Sleek and symmetrical, the hip roof is an architectural marvel that graces many homes with its presence. Unlike its gable roof counterpart, a hip roof is characterized by all four sides sloping downwards to form a ridge at the top, without any vertical ends or gables. This design isn’t just for show; the sloping sides form a self-bracing structure that enhances the roof’s strength and durability, making it a bastion against the forces of nature.
The ridge, a critical structural element, is the product of these converging slopes, creating an apex of stability and visual appeal.
Pyramid Hip Roof
Like the ancient pyramids from which it draws inspiration, the pyramid hip roof is a testament to stability and symmetry. This style features:
- Four equal triangular sides
- Converging at a single peak
- Creating a pavilion roof-like appearance
- Aesthetically pleasing and structurally sound.
Particularly suitable for structures with a square footprint, the pyramid roof, also known as a pyramid hip roof, features sloping sides that extend equally from all corners, meeting in harmonious unity at the roof’s central point.
Mansard Hip Roof
The mansard roof, also known as a hip roof, is a blend of form and function, a design that dates back to the grandeur of 17th century France under Louis XIV. What sets this roof apart are its dual slopes on each of its four sides, with the lower slope pitched more steeply to accommodate windows. This clever design not only enhances the external profile but also creates ample usable space within, making it a practical choice for adding living areas or storage without changing the building’s footprint.
Diving into Hip Roof Variations
The hip roof has evolved beyond its basic form, taking on new shapes that offer both function and visual appeal, such as hip and valley roofs. Take the half hipped roof, for instance, which modifies the conventional hip roof by truncating two sides to form eaves. Then there’s the cross hipped roof, an elegant variant that combines two hipped roof sections at a right angle, creating a valley at their intersection—a touch of complexity and charm.
Overlaid hips are another intriguing variant, appearing as a hip roof superimposed over a gable roof, adding dimension and a modern twist to the traditional silhouette.
Decoding the Advantages of Hip Roofs
When it comes to withstanding the wrath of nature, hip roofs stand tall and proud. Their high wind performance is legendary, especially in hurricane-prone regions, where their slope and structure deflect wind over and off the roof, minimizing the risk of damage. This self-bracing design not only enhances their sturdiness but also simplifies the construction process, making them a popular roof style in American home design. The choice of roofing materials plays a crucial role in ensuring the durability and effectiveness of hip roofs.
Moreover, the all-around installation of gutters improves the management of rainfall and snowmelt, while the absence of gable vents increases water resistance—a welcome advantage for any homeowner.
Confronting Hip Roof Challenges
But let’s level with each other: hip roofs are not without their challenges. The complexity of their design and installation translates into higher initial costs compared to gable roofs. And while their pitch is a boon for wind resistance, it can be a bane for snow shedding, necessitating careful design to meet snow load building standards. However, it’s important to consider gable roof disadvantages as well when making a decision about hip roof vs gable roof.
Then there’s the matter of attic space—or the lack thereof—where the necessity for diagonal bracing eats into the potential habitable space, resulting in less attic space that gable roofs might otherwise offer.
The Allure of Gable Roofs
Yet, there is a certain allure to the gable roof, with its iconic triangular shape that has adorned homes for centuries. At its core, a gable roof is defined by two sloping sides that come together at a ridge, forming a peak that is both structurally efficient and visually appealing. The open triangular spaces at each end, known as gables, are a hallmark of this design, contrasting starkly with the uniform slopes of hip roofs.
And within the gable family, there’s a diversity of styles to suit every taste and architectural need, from the simple open gable to the complex cross gable and the charming box gable.
Open Gable Roof
Consider the open gable roof, a paradigm of functional simplicity. Its unenclosed overhangs not only protect the home’s foundation by directing moisture away but also enhance attic ventilation—a dual benefit that is cost-effective and easily integrated into most new constructions.
The straightforward design of the open gable roof makes it an accessible choice for homeowners and builders alike, striking a balance between protection and practicality.
Cross Gable Roof
The cross gable roof takes the basic premise of the gable roof and elevates it with intersecting sections that create distinct architectural designs. These intersections often have perpendicular ridges, forming a characteristic cross structure that not only adds to the building’s external beauty but also provides additional interior space.
It’s a design that can transform a simple abode into a multifaceted marvel, offering homeowners the chance to craft a home that is as unique as their vision.
Box Gable Roof
The box gable roof is an iteration of the gable roof with a twist. It features a distinctive triangular extension at each house end, closed off to form the characteristic ‘box’ shape. This unique design allows for window integration within the triangular extensions, enhancing both daylight entry and the home’s external aesthetics—a blend of tradition and modernity that appeals to the discerning eye.
Innovative Combinations: Merging Hip and Gable Designs
In the world of roofing, innovation knows no bounds. Designers have masterfully combined the best elements of hip and gable roofs to create unique styles like the Dutch Gable and Jerkinhead roofs. The Dutch gable roof, for instance, boasts a gable at the top of a ridge that not only adds interior space but also enhances the roof’s aesthetic appeal.
Meanwhile, the Jerkin head roof modifies the traditional gable design by capping it with small hips that angle outwards, marrying the simplicity of hipped roofs with the charm of gable roofs.
Embracing the Benefits of Gable Roof
The gable roof is more than just a pretty face; it’s a practical choice that brings a slew of benefits to the table. It’s cost-effective, requires less maintenance, and its construction provides increased attic space that can be converted into additional living areas—a boon for both builders and dwellers.
When it comes to gable roof advantages, there are several to consider:
- It lends itself well to decorative enhancements, allowing homeowners to personalize their homes with ornamental touches.
- It promotes better ventilation, which can help regulate the temperature inside the house.
- It can handle diverse weather conditions, making it an efficient and versatile option.
Addressing the Drawbacks of Gable Roofs
However, gable roofs have their fair share of vulnerabilities, particularly when it comes to wind performance. Their structure can give way to uplift and instability in the face of strong winds, an issue compounded by the vertical gables that are susceptible to wind pressure. Building gable roofs can also be complex, requiring walls at varying heights and additional brackets for wind resistance—a challenge for any construction.
Regular maintenance is a must to ensure longevity, including roof inspections and gutter cleaning, while reinforcing the gable overhangs and truss bracing can fortify the roof against high-velocity winds, often more cost-effectively than a full conversion to a hip roof.
Summary
In the tapestry of home design, roofs play a pivotal role in both form and function. Whether the sleek lines of a hip roof capture your imagination or the classic peak of a gable roof speaks to your traditional sensibilities, each style brings its unique blend of benefits and challenges. As we’ve explored the nuances of these designs, it’s clear that the choice between a hip or gable roof is more than mere preference—it’s a decision that shapes not only the skyline but the very way we live beneath it.
FREQUENTLY ASKED QUESTIONS
Have Questions? We Have Answers
Share this Post
